If you would like to discuss options, budgets and possiblilities for your landscape and concrete needs, feel free to click here for more information- looking forward to helping you out
-Randy Klassen
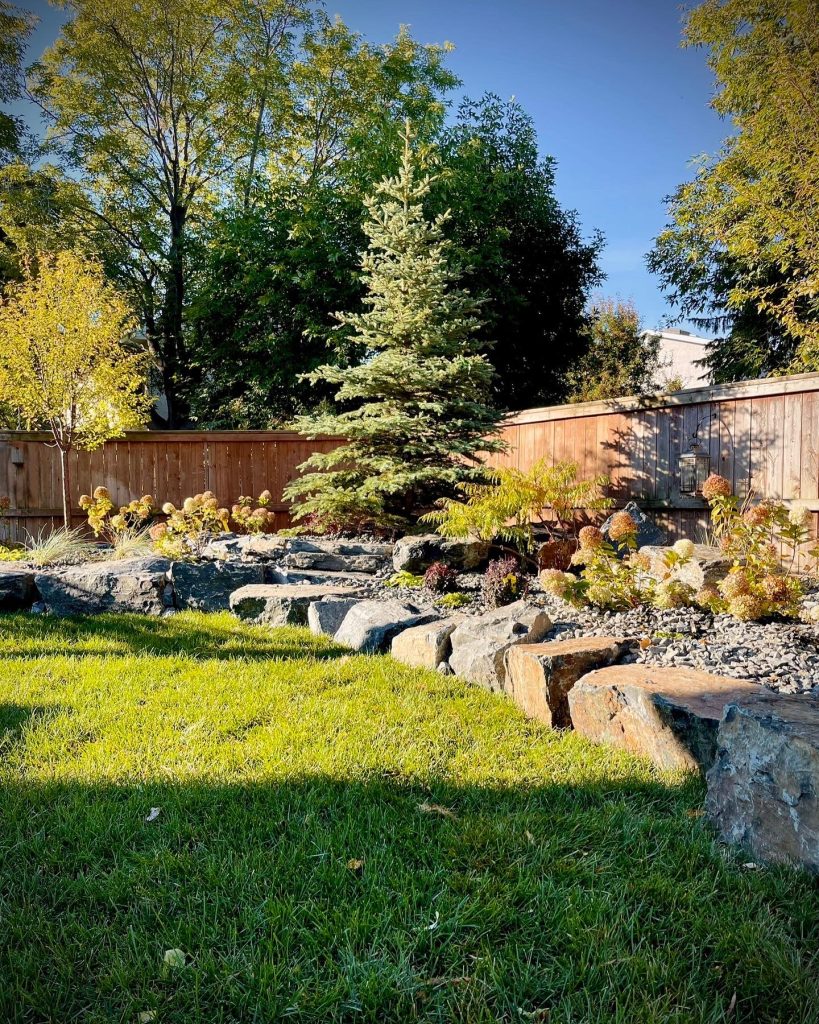
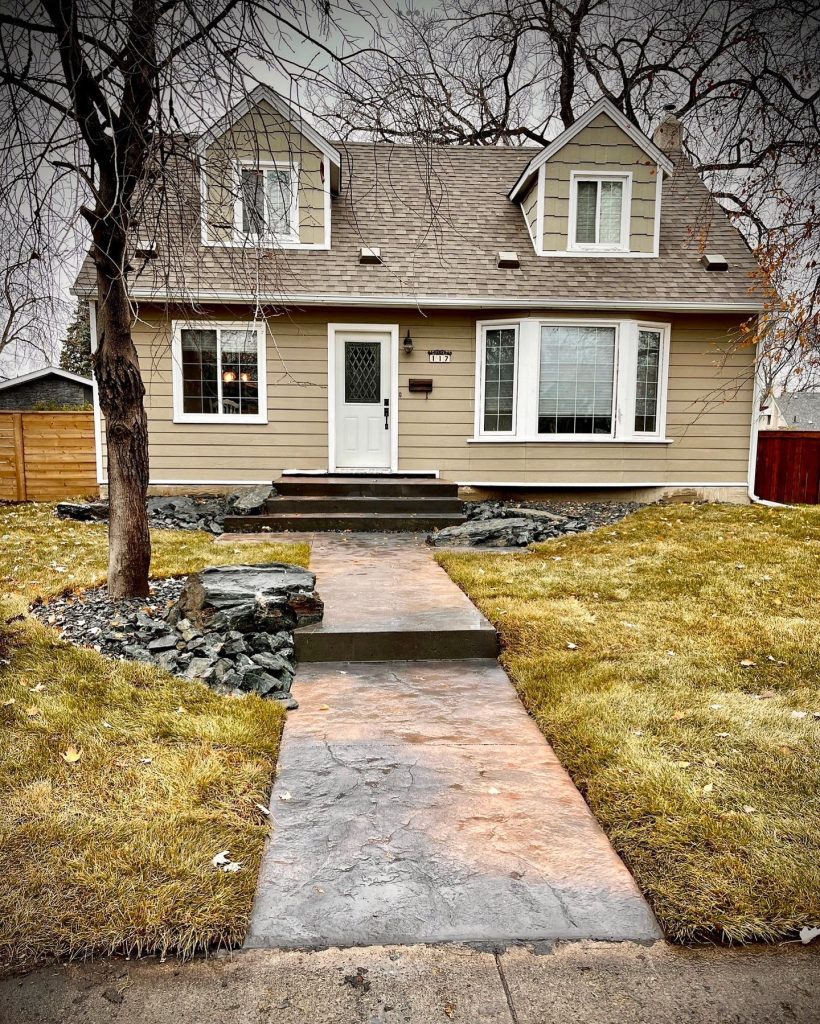
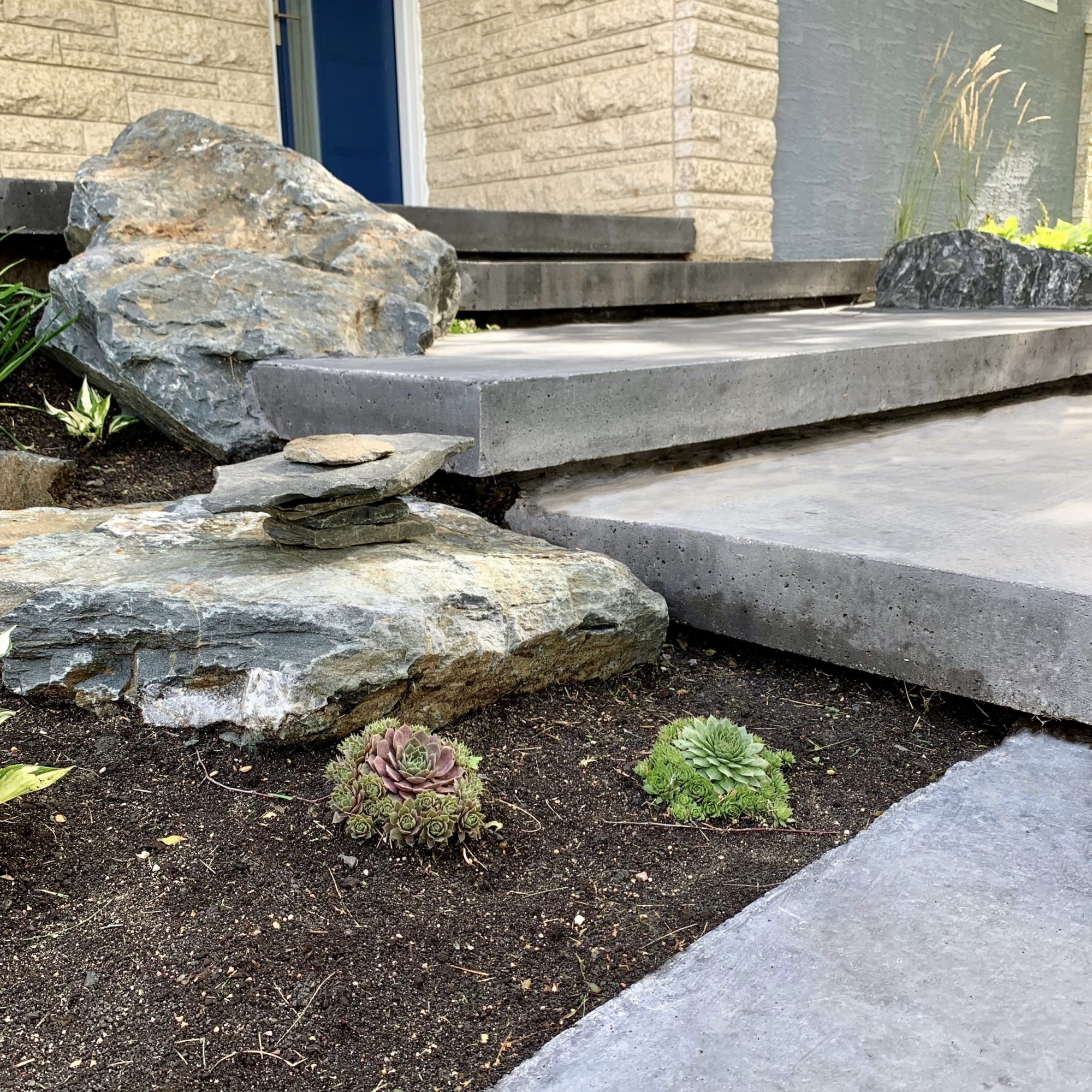

SPECIALTY PROJECTS by KLASSEN CONCRETE
Making Winnipeg beautiful since 1956! Specializing in decorative concrete, custom landscaping, carpentry, ICF swimming pools and design work. Your new home and renovation experts!
If you would like to discuss options, budgets and possiblilities for your landscape and concrete needs, feel free to click here for more information- looking forward to helping you out
-Randy Klassen


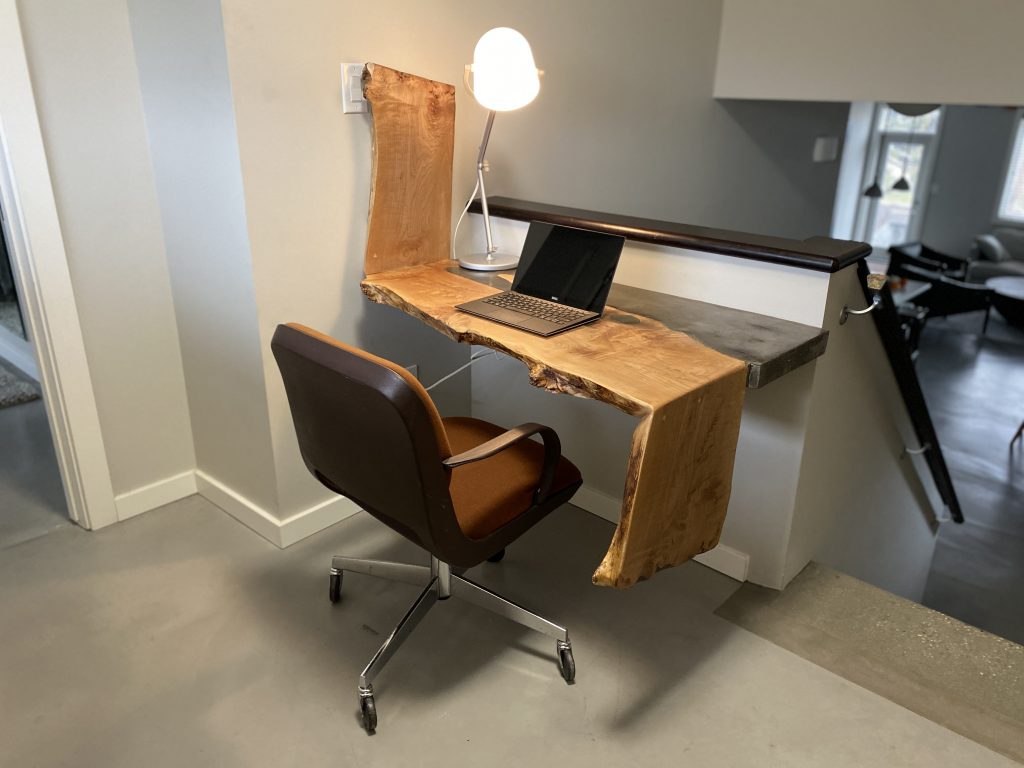
This small space was the perfect place to design and install this live edge desk. We kept both sides of the edge intact and back filled with concrete to create a smooth edge along the rear of the desk. Wall brackets were used to hang the unit in place- and it can be easily removed and installed in another location in minutes!
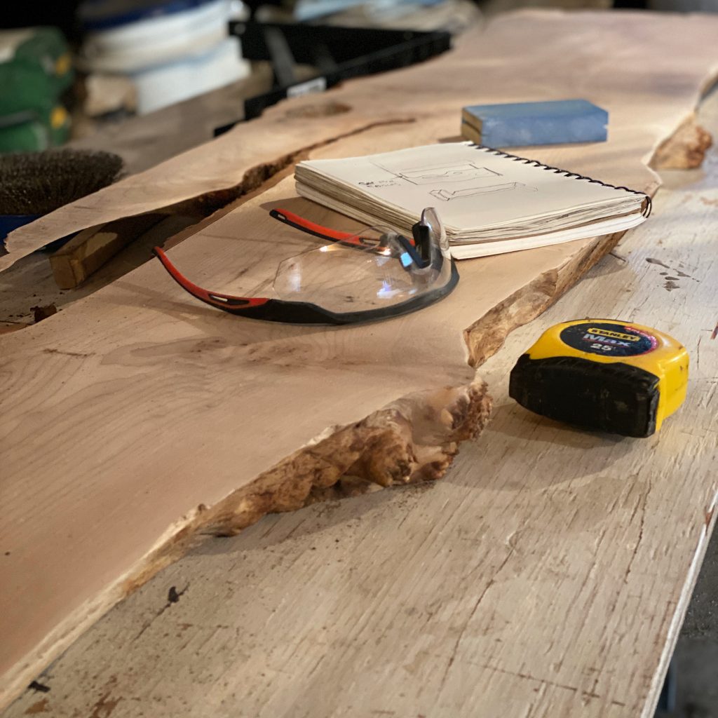
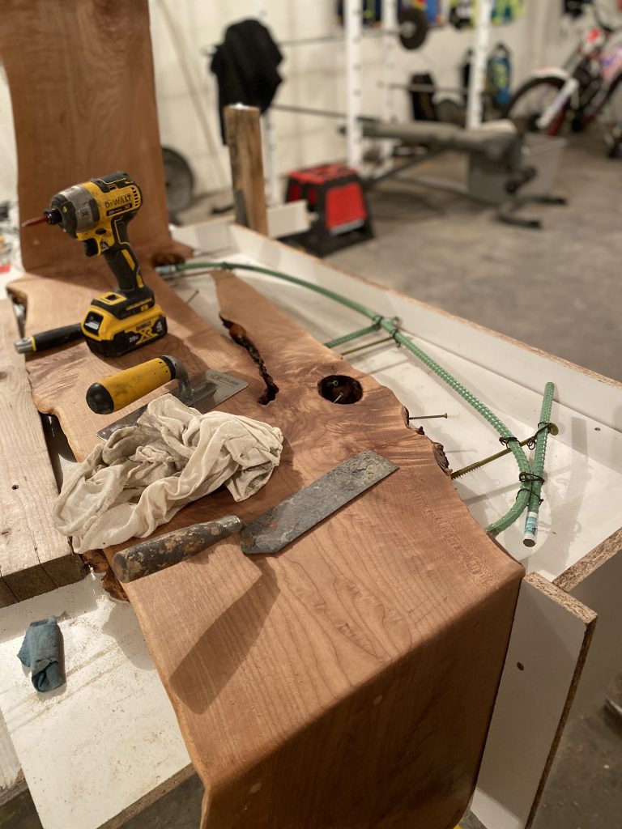
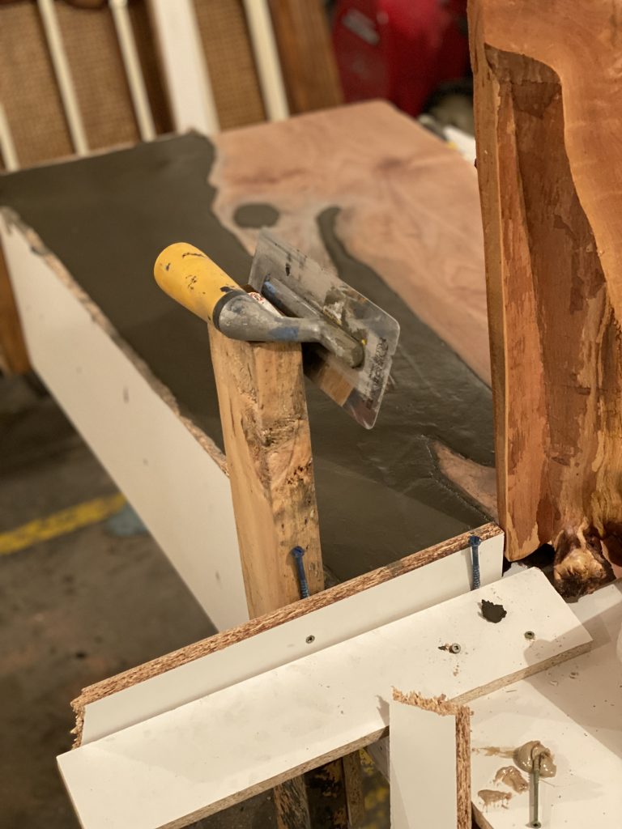
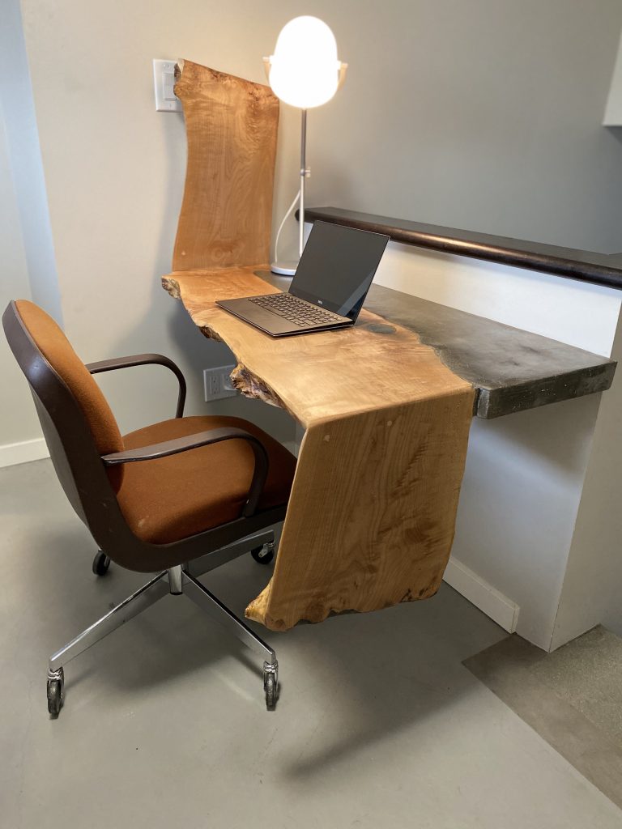
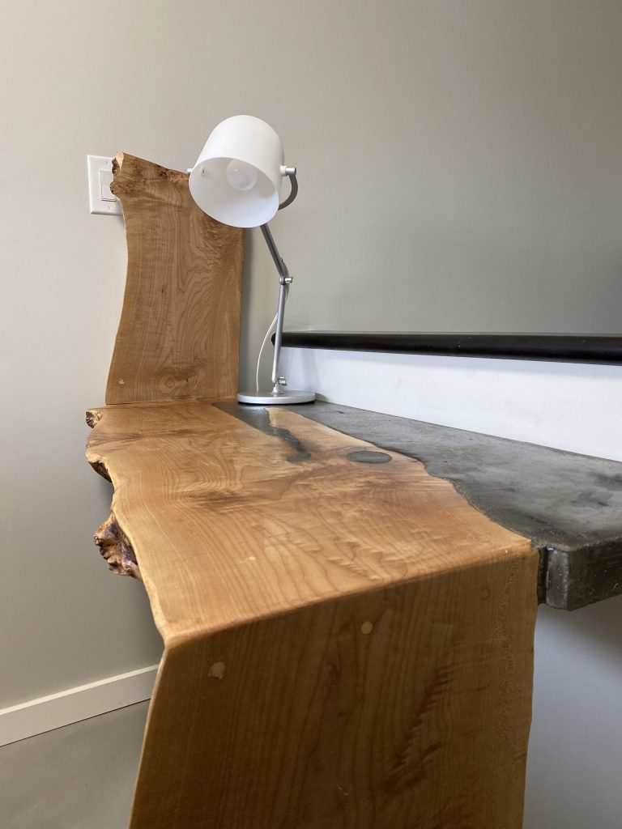
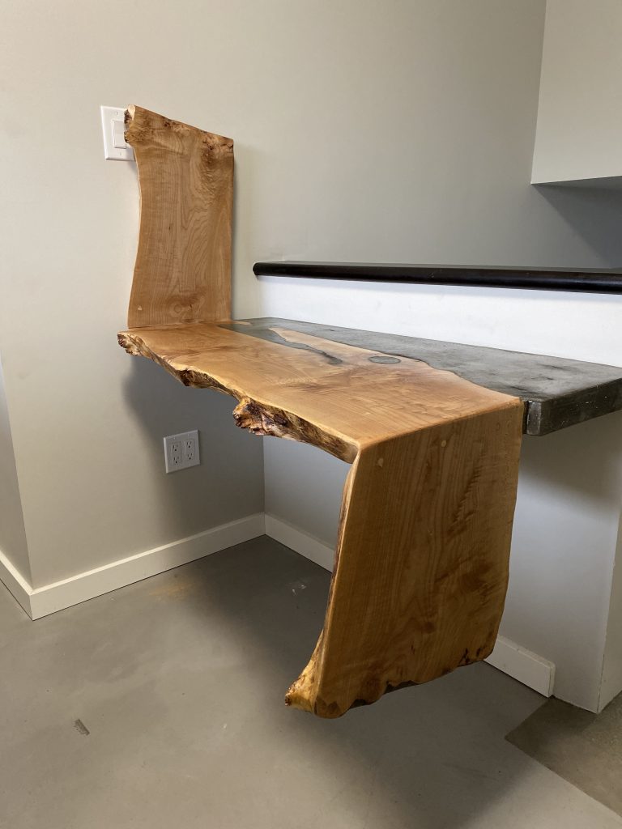
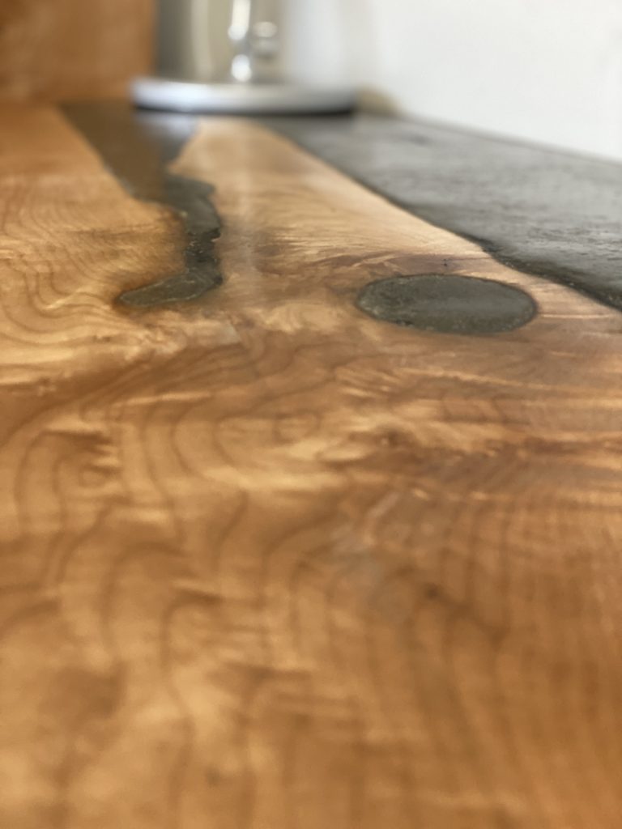
Here’s just some of the textures that can be created with concrete. From stamped to carved, exposed aggregate or sand broadcast- applications and options are totally endless…..
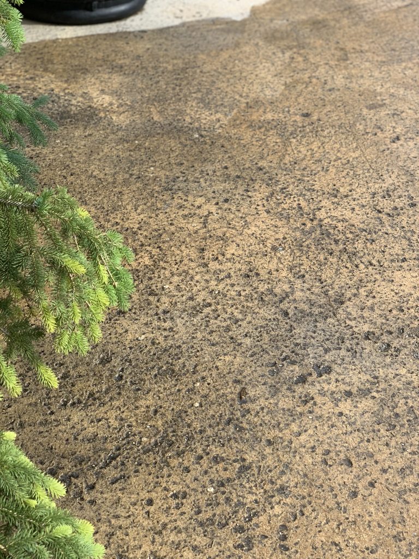
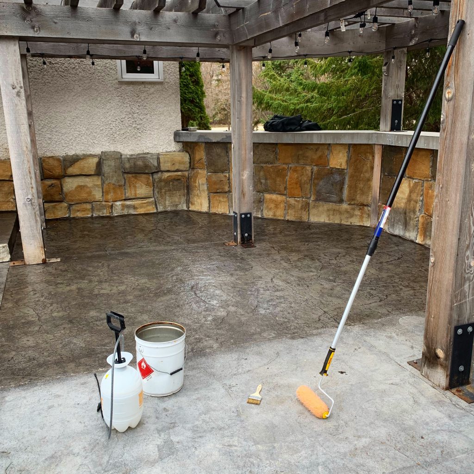

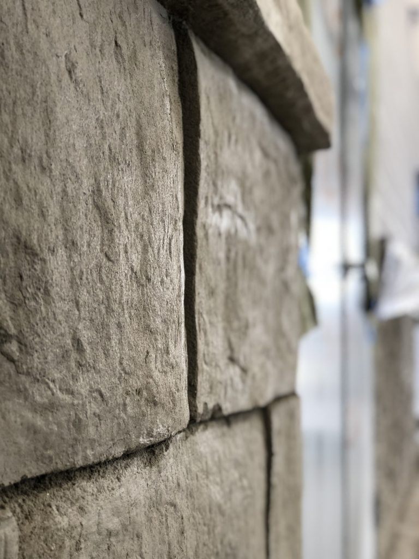
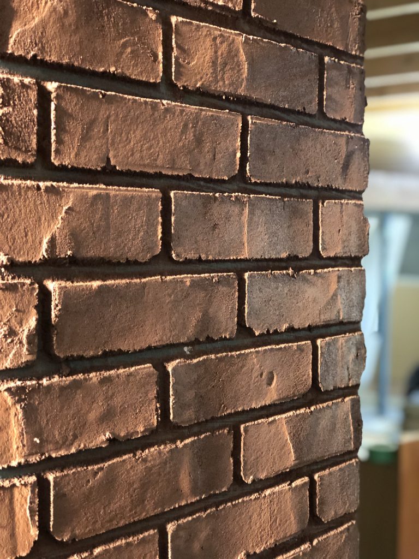
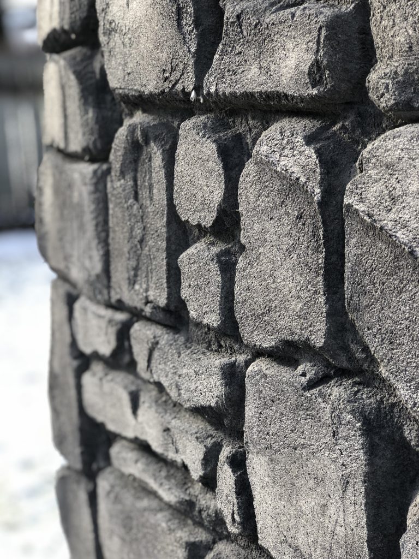
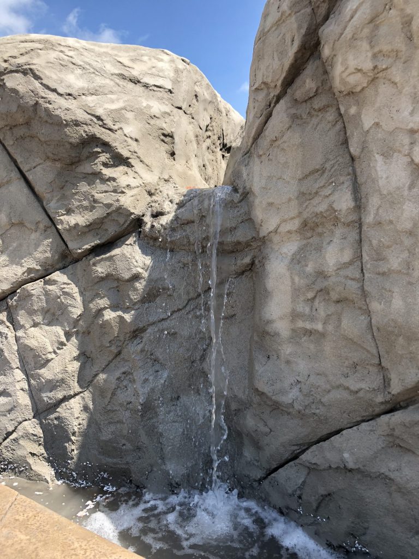
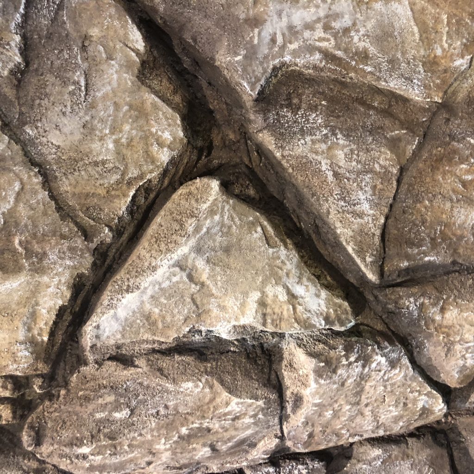
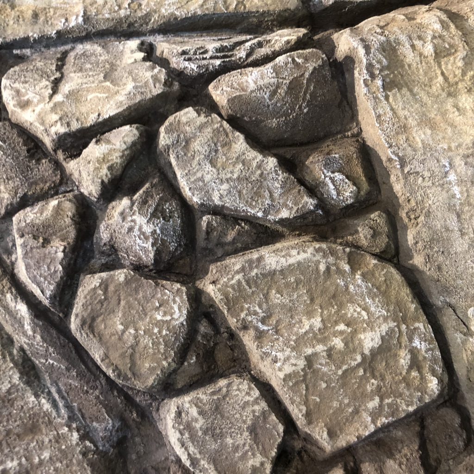
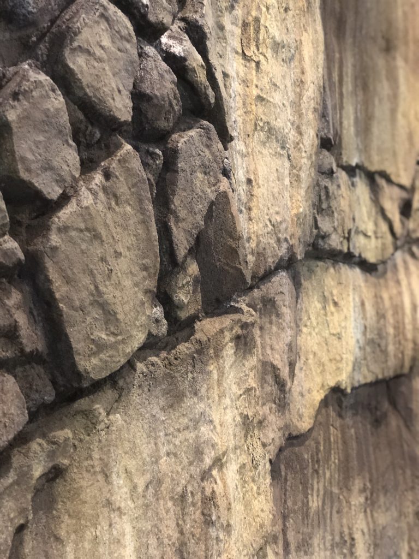
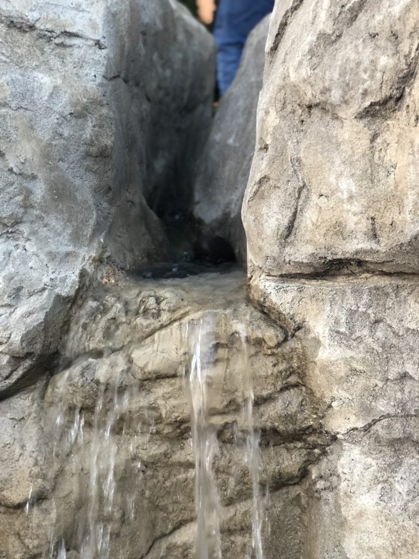
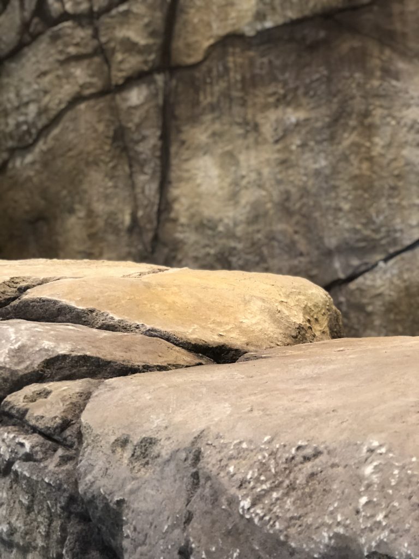
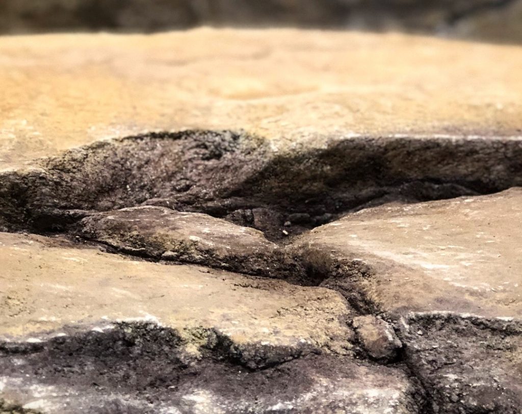
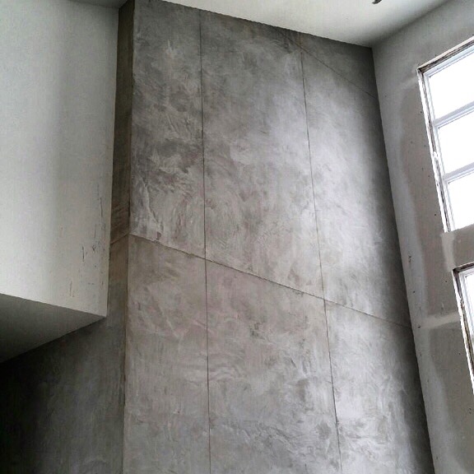
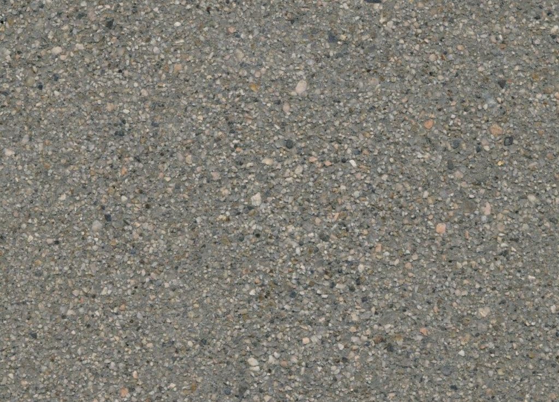
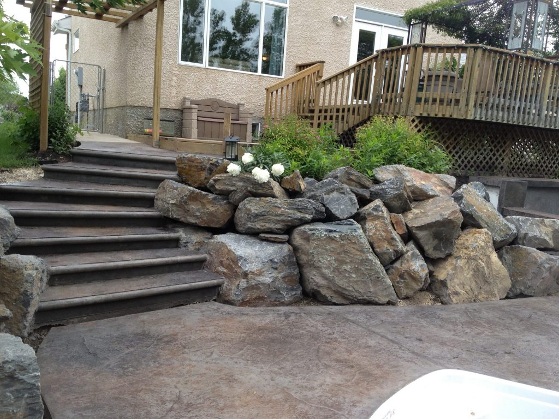
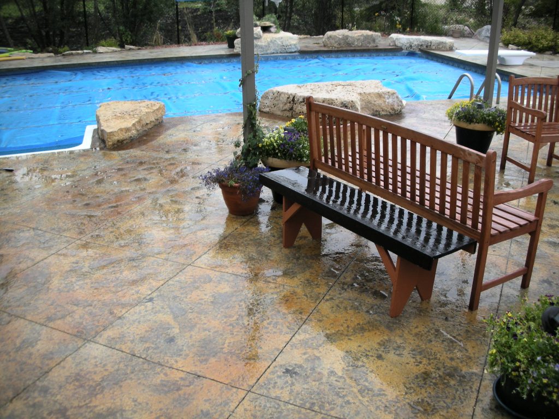
The existing waterfall had not been used in over a year, and leaked pretty bad. We first created a new smooth layer over the existing slate tiles, then waterproofed the entire wall and side returns. Once watertight, we added layer upon layer of Tadelakt lime plaster- the very plaster used in Moroccan architecture for their elaborate spas. We used our own style by using multiple colours in a vertical application adding to the look of the falling water. Very pleased with the end result!
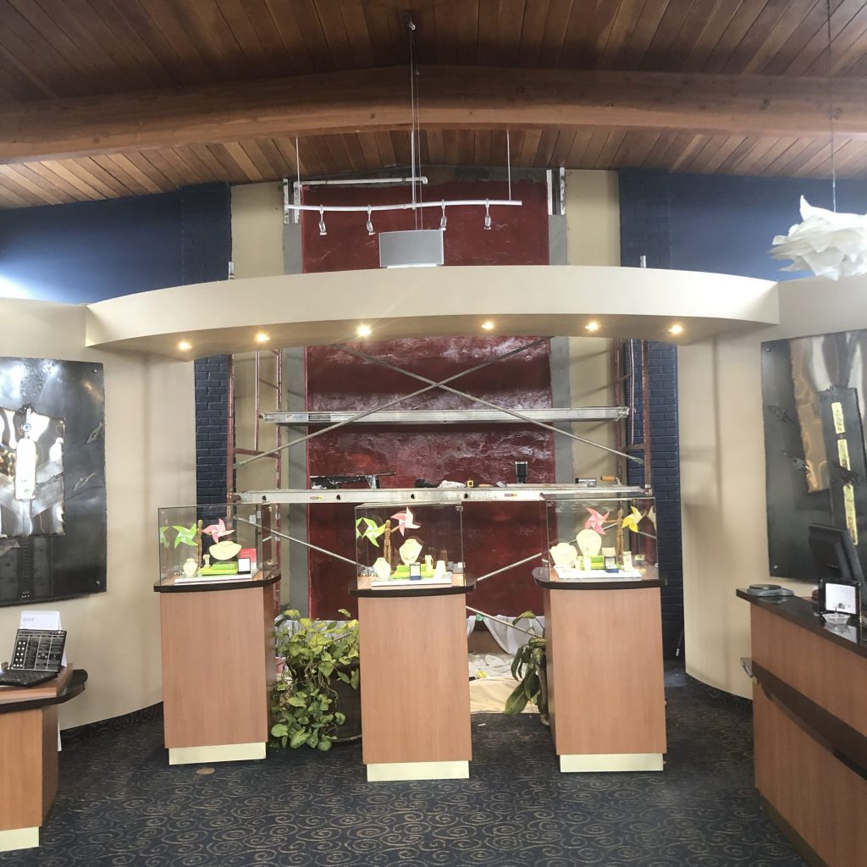
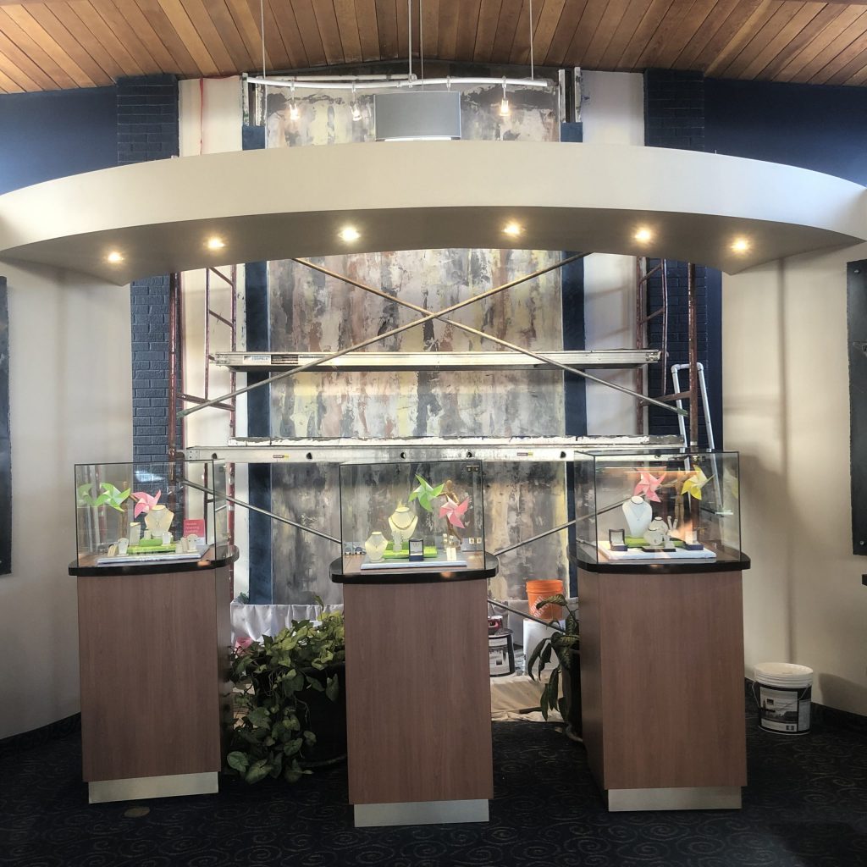
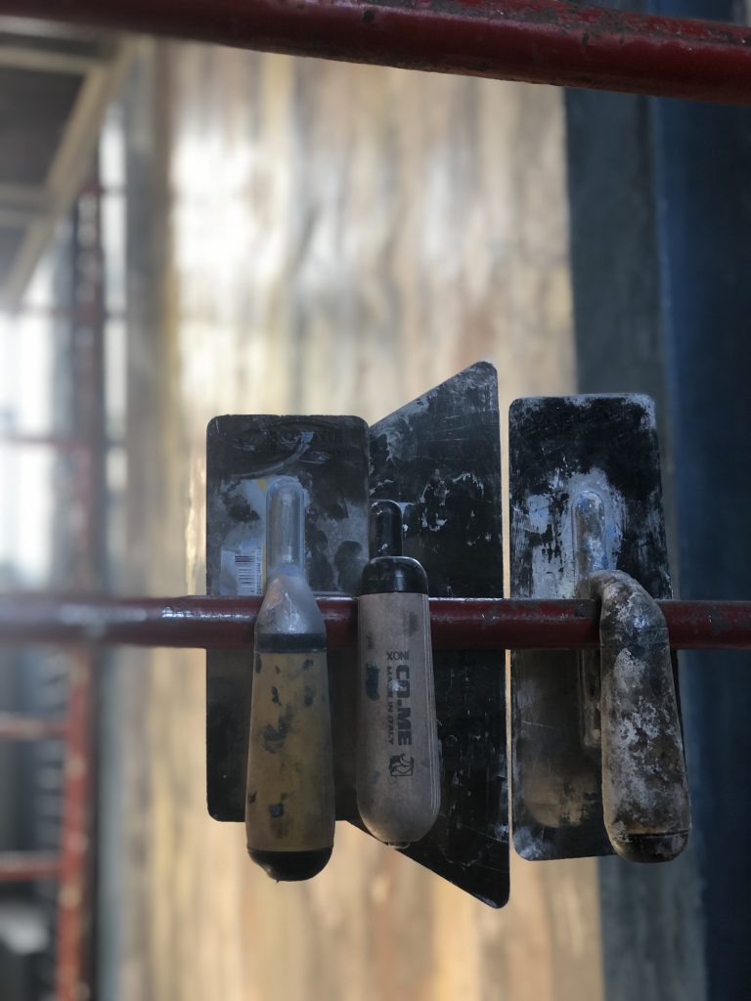
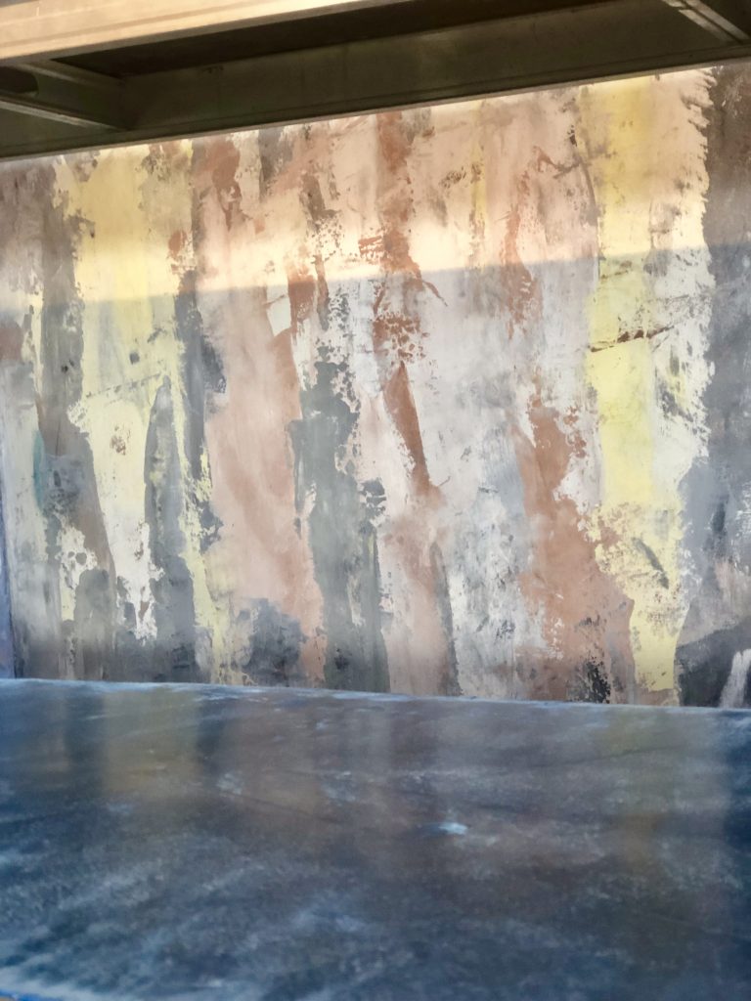
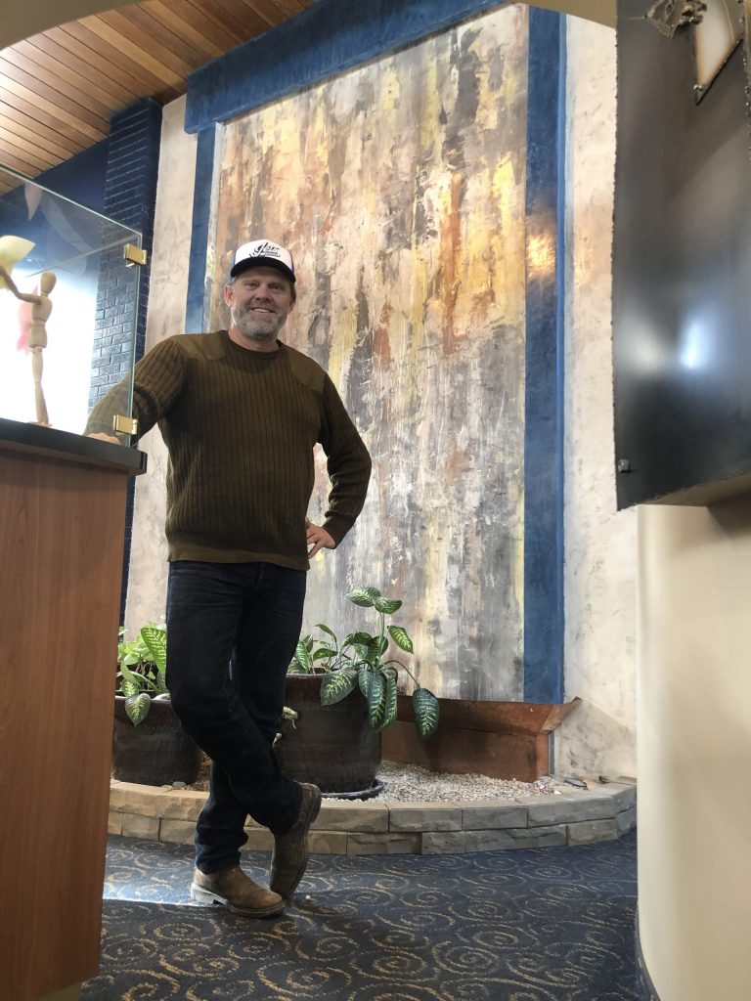
This was my second year helping Concrete Decor Magazine with the Decorative Concrete Live! exhibit. Its a very cool exhibit because it’s interactive and constantly evolving through the course of the show. The concept is a simple one: create a theme, pour concrete floors, install ICF block (supplied by Fox Blocks ) on the floors and- WA-LAH- you now have vertical and horizontal spaces for artists to come and display/teach their craft. There are literally months of planning and scheduling that need to go into this event.
Last year the theme was a 1600 square foot house plan. Each room had different artists working on walls, floors and teaching as they go. Outside display, there were manufacturers providing classes and information to any attendee at the World of Concrete. That was last year. This year the theme was the Mall of Concrete- a ginormous 5000 square foot multi building with plaza, sidewalks and drive thru isle. The entire display shell was built by 5 men in 4 days prior to the shows opening, allowing select artists to start their projects in anticipation of the start of the exhibits.
All in all, the display was a huge success. Any time an artist picked up a pail of product- or started working on a space, there was a throng of people drinking up any bits of knowledge they could take away and apply to their own work. It’s nice to see the interest is still there- I’m not sure it has ever died or gone away. I love being part of this industry and I can’t wait for what this year has in store!
Below we began the journey from Eugene Oregon, Concrete Decor world headquarters. A 19 hour drive to Las Vegas Nevada:
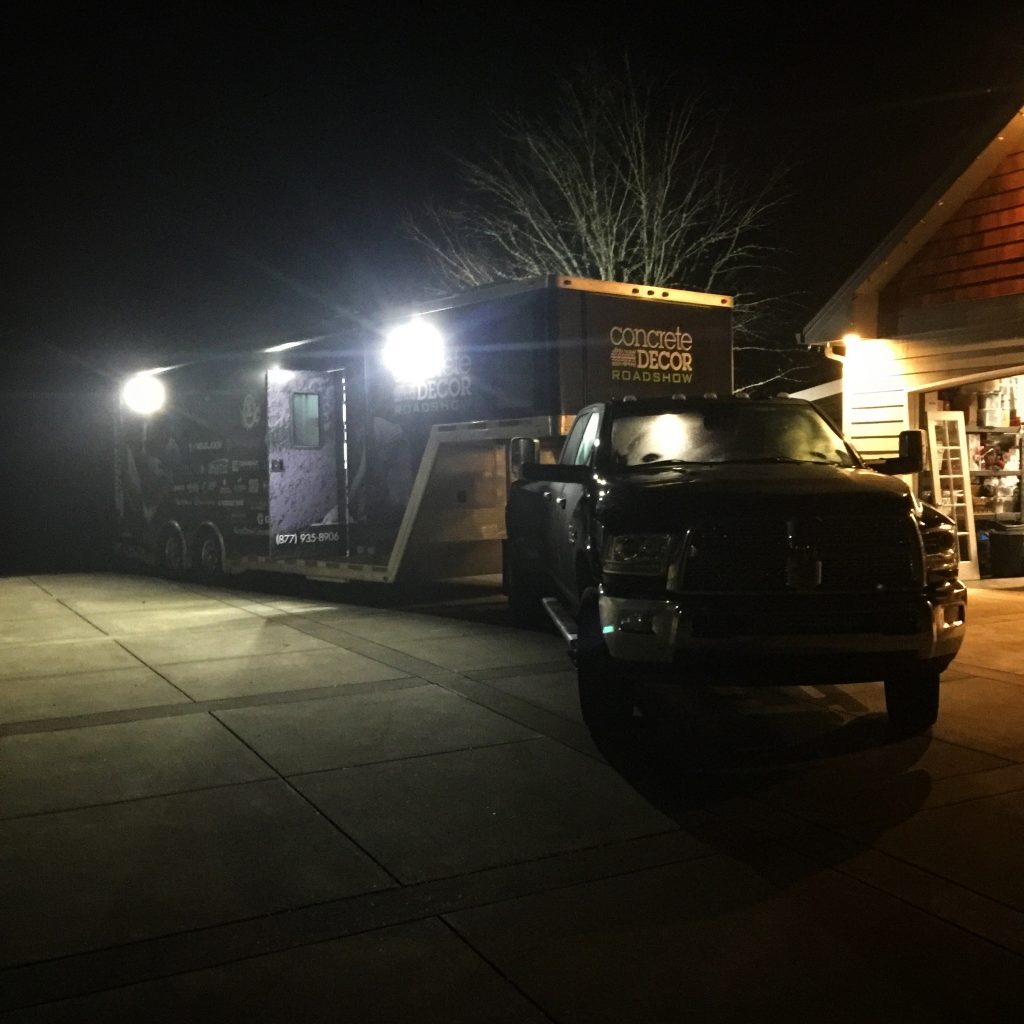
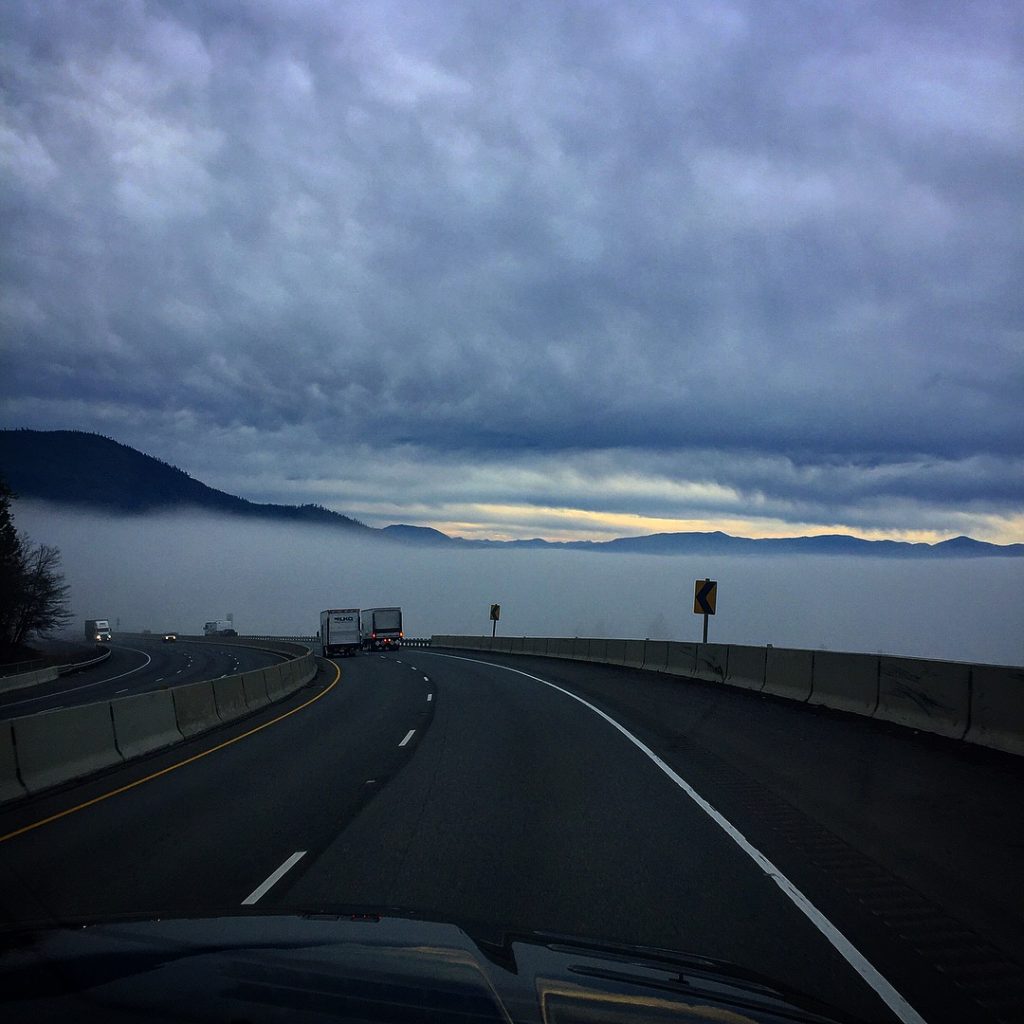
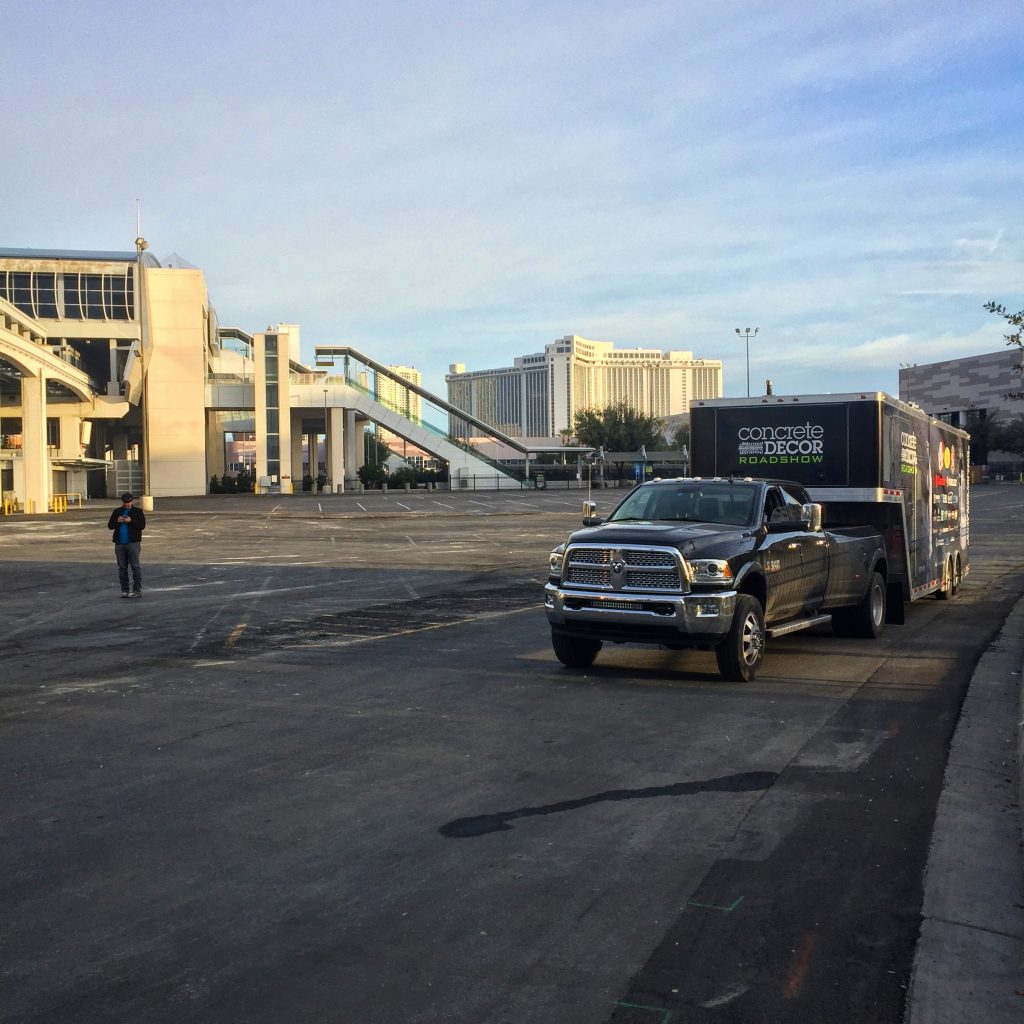
Below you can see the huge space which became Decorative Concrete Live 2018:
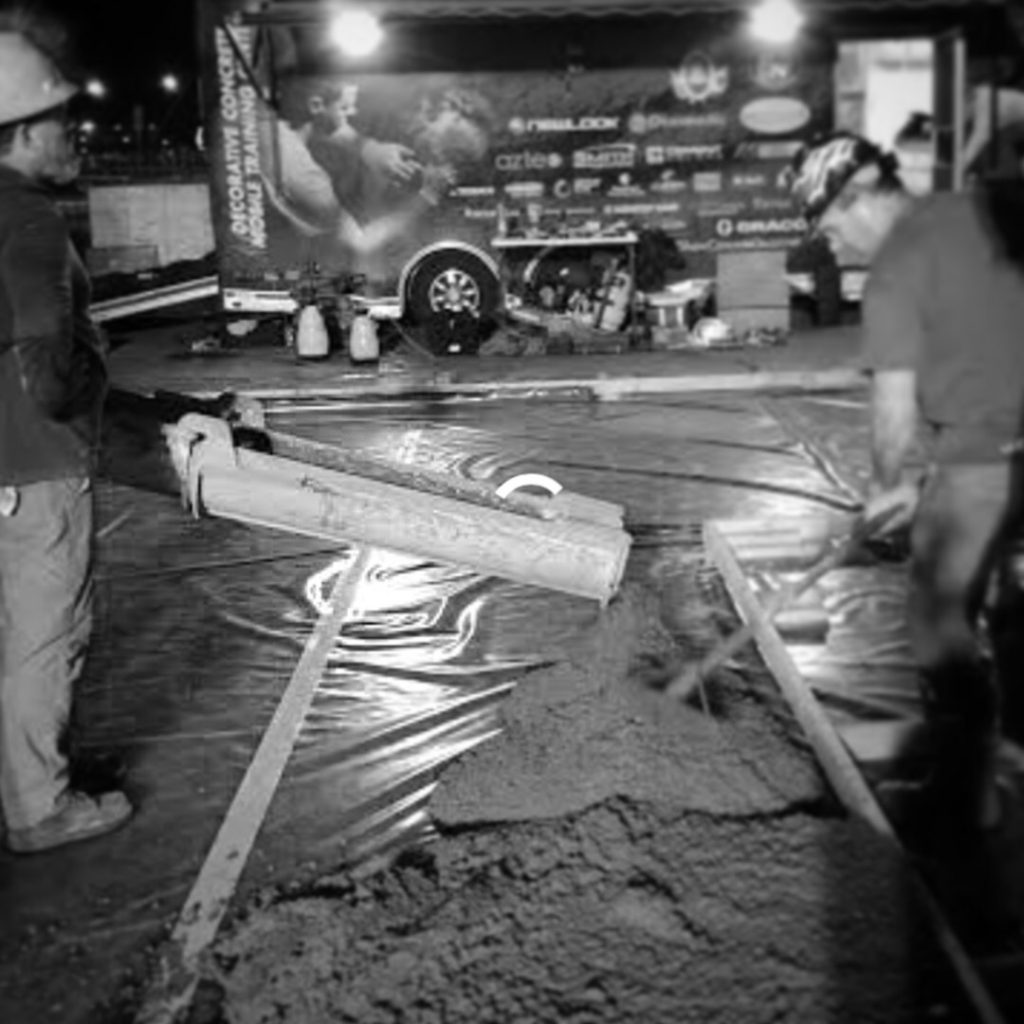
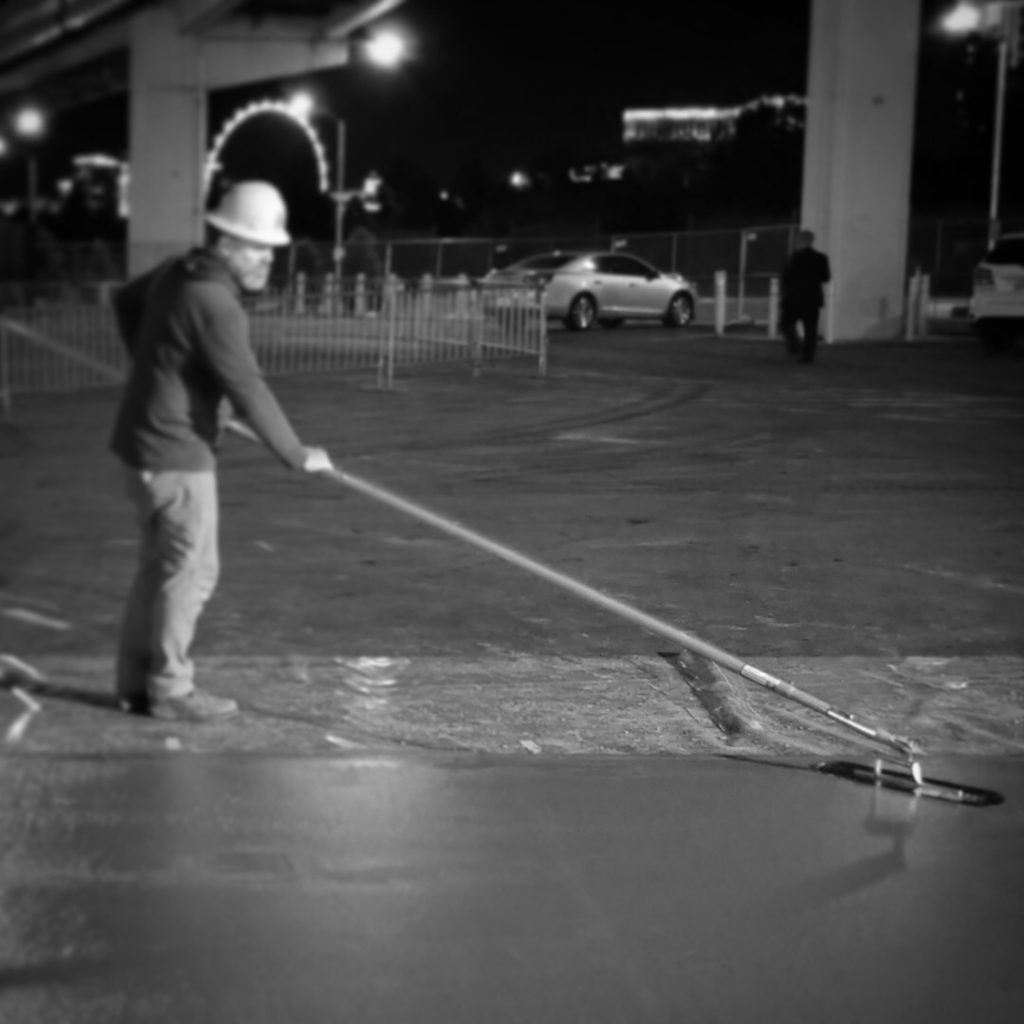
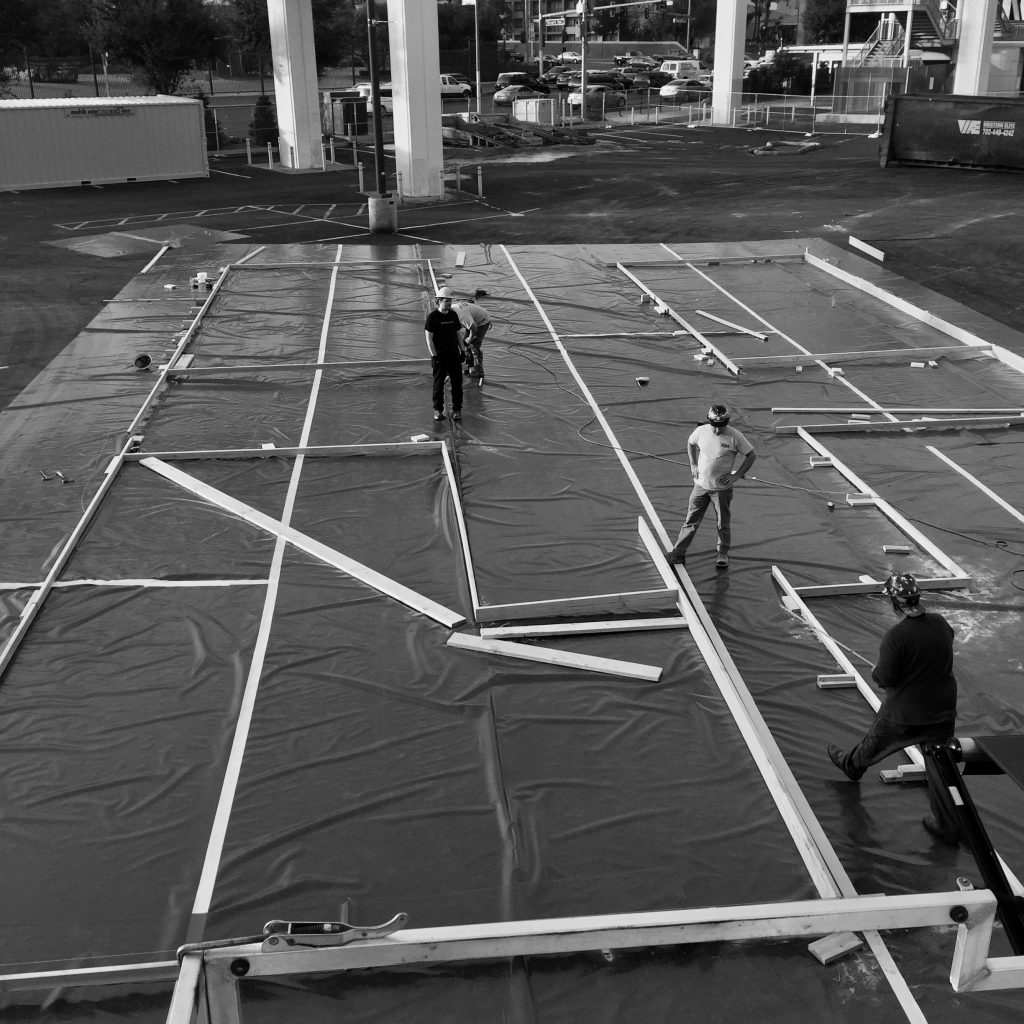
Below shows only some of the images of the space and finished projects. Stay tuned for more to follow!

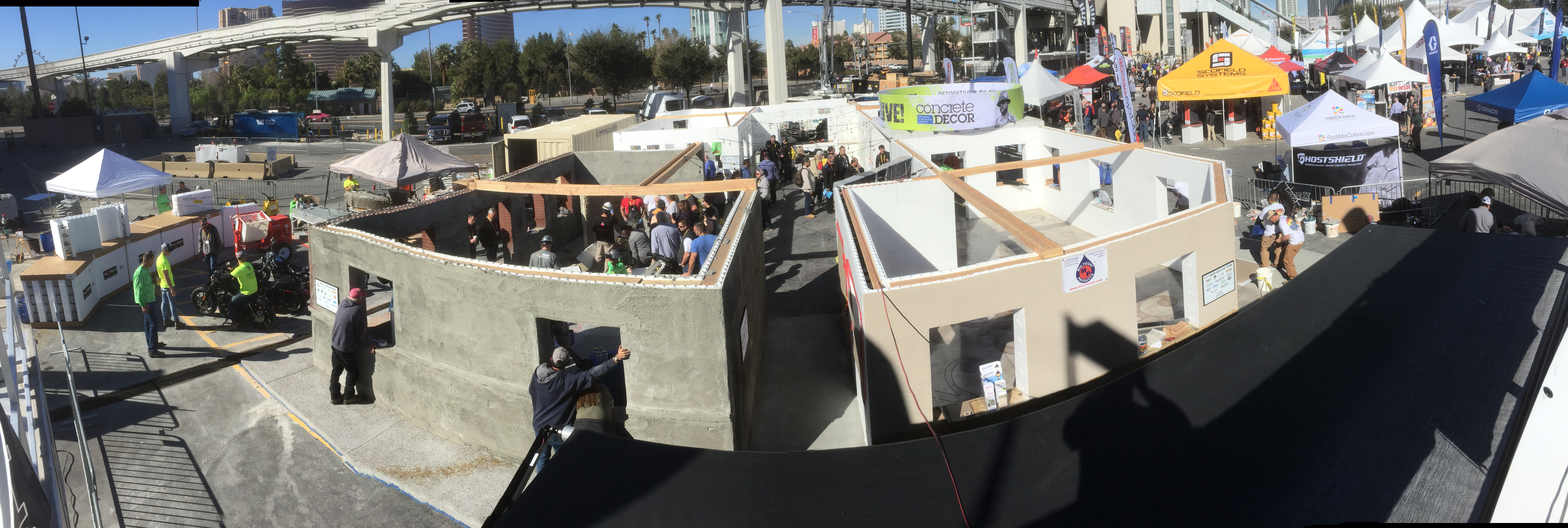
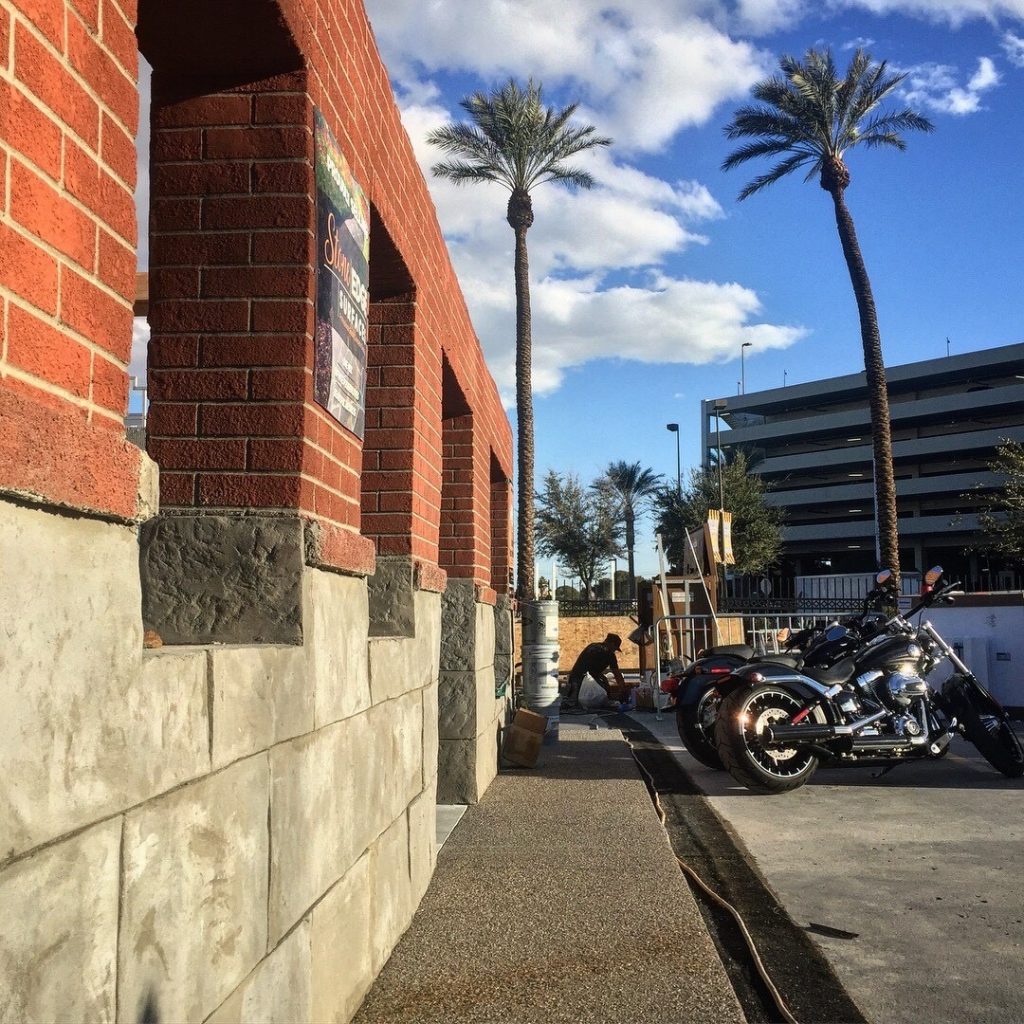
Here’s a link to Decorative Concrete Live 2017! which I designed and helped build: Decorative Concrete Live 2017!
Here’s a great video talking about the objectives of Decorative Concrete Live!: Video